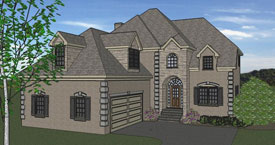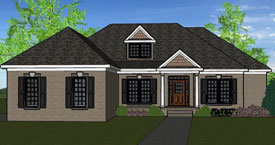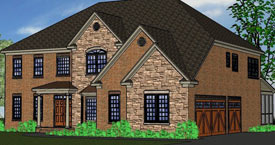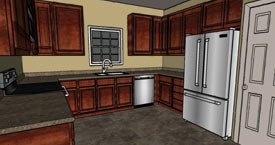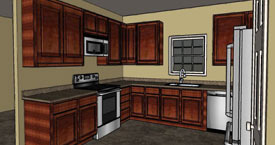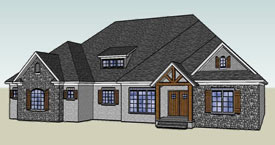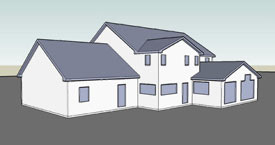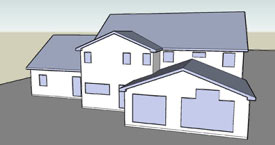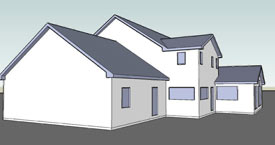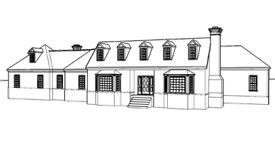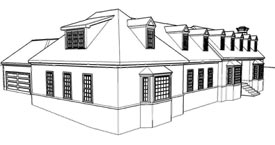3D Study 6-1
This model was produced to give our client a better visual understanding of the addition we were proposing.
3D Study 6-2
This model was produced to give our client a better visual understanding of the addition we were proposing.
3D Study 6-3
This model was produced to give our client a better visual understanding of the addition we were proposing.
3D Study 7-1
We created this model during early stages of the design developement process. The purpose was to show the client that we could add additional square footage without compromising the character or traditional elements of their home.
3D Study 7-2
We created this model during early stages of the design developement process. The purpose was to show the client that we could add additional square footage without compromising the character or traditional elements of their home.


